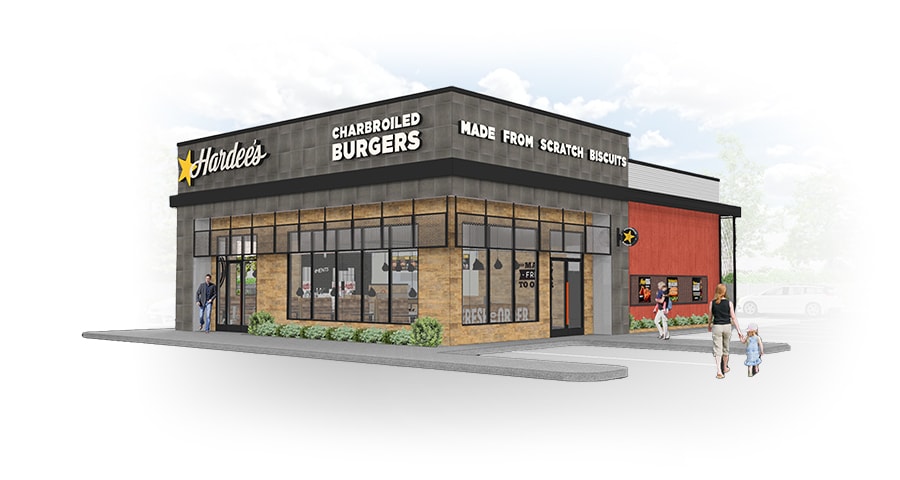
We are Focused on Crafting Amazing Restaurant Experiences
We are passionate about and proficient in restaurant design. We work hand-in-hand to create one-of-a-kind structures for the restaurant industry.
Restaurant Design Experts in the USA
National Restaurant Designers is one of the most experienced restaurant-specific architectural and engineering firms in the nation. We bring over 150 years of successful experience among those on our team. We have designed restaurants in 48 states. We support our clients through construction administration, offering support to the contractors through the construction process. Every inch of a restaurant is important, that’s why we build to minimize waste and maximize space and product workflow. We are empathetic to our client’s objectives and we demonstrate a deep understanding of how to bring them to life. Schedule a consultation and let’s start a conversation about the restaurant you envision.
Our Diverse Array of Restaurant Clients
Our architecture engineering experience spans from fast food to formal, fine-dining restaurants. NRD has relationships and can introduce companies that have National Accounts which provide dependable supply and lower costs. Your needs are unique. We have the experience.
How We Begin the Process
We enjoy getting to know you and your business so we can effectively design for your current and changing needs. Our goals in meeting with you initially involves identifying the scope of work, discussing the process of design and construction, and understanding the project goals and budgets. With this information, we will begin to outline a path forward and steps needed to complete the project.
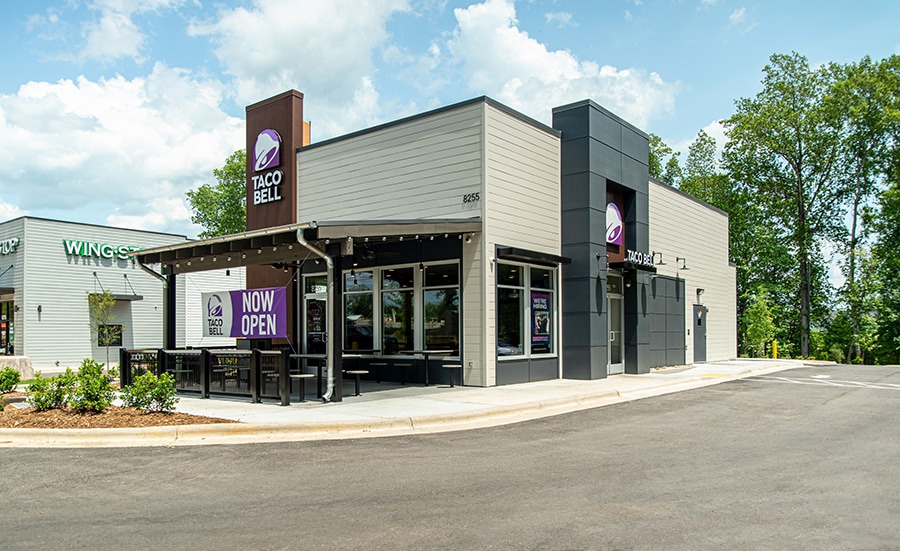
Bringing the Design to Life
Meeting Budget & Permit Requirements
A Sample of Projects by National Restaurant Designers
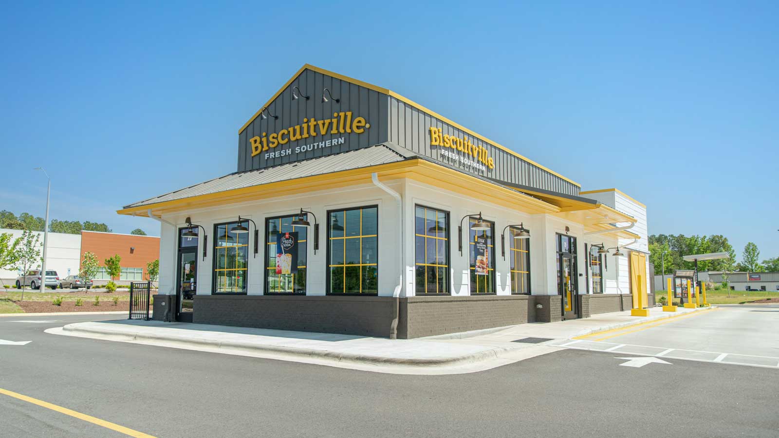
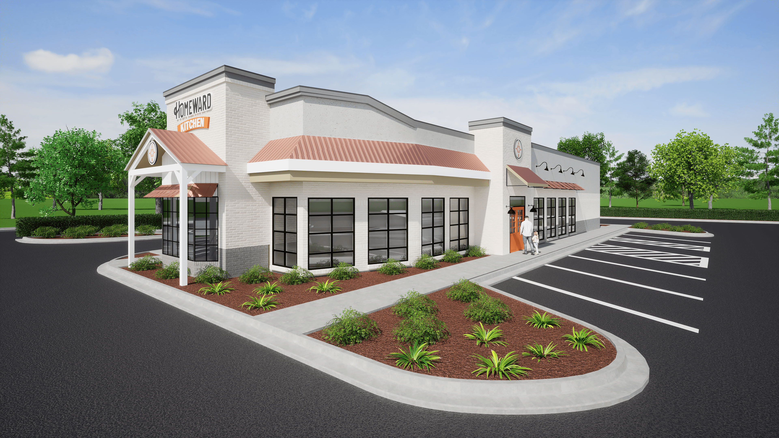
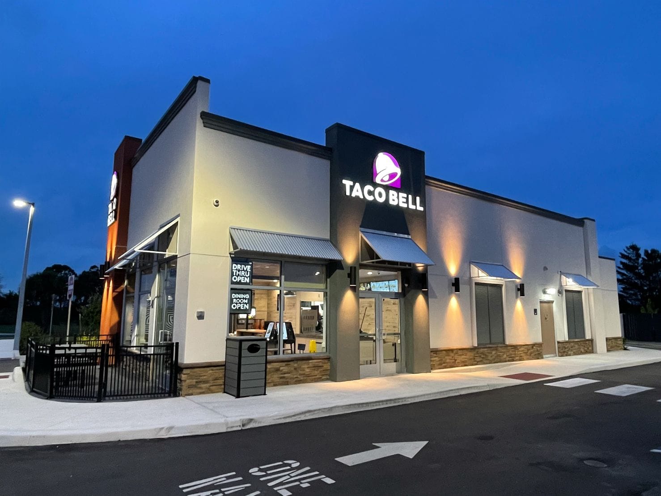
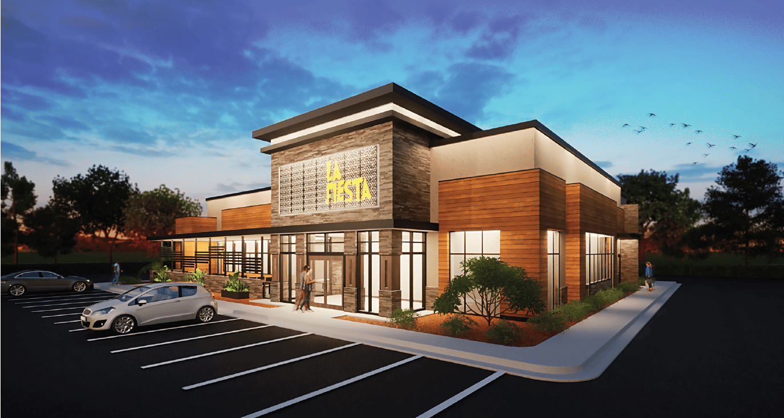

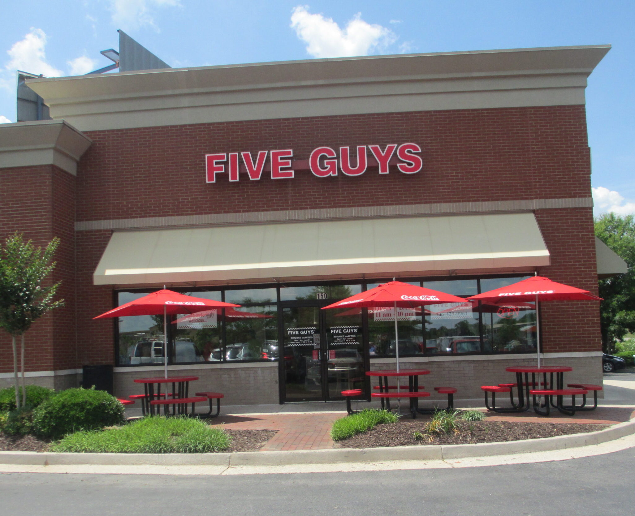
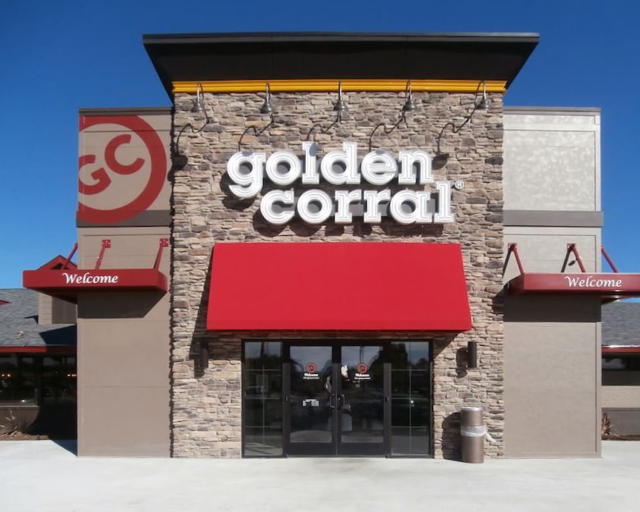

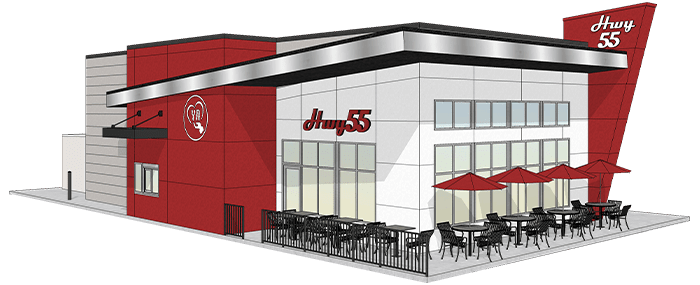
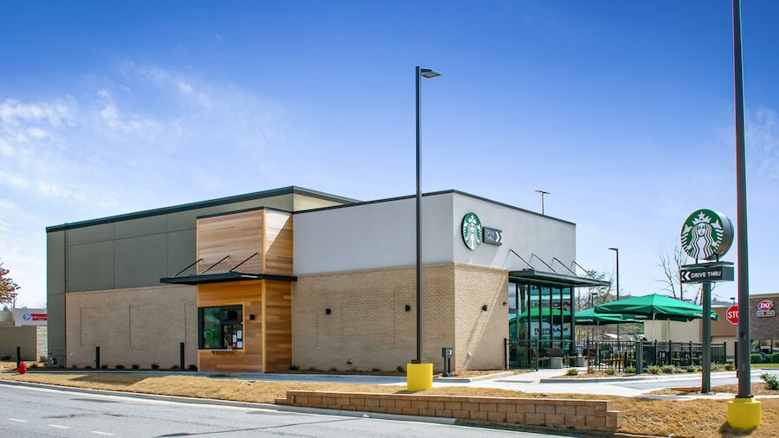
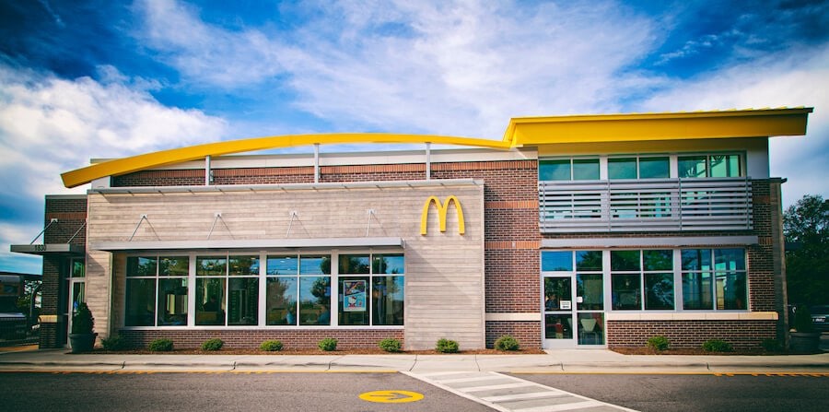
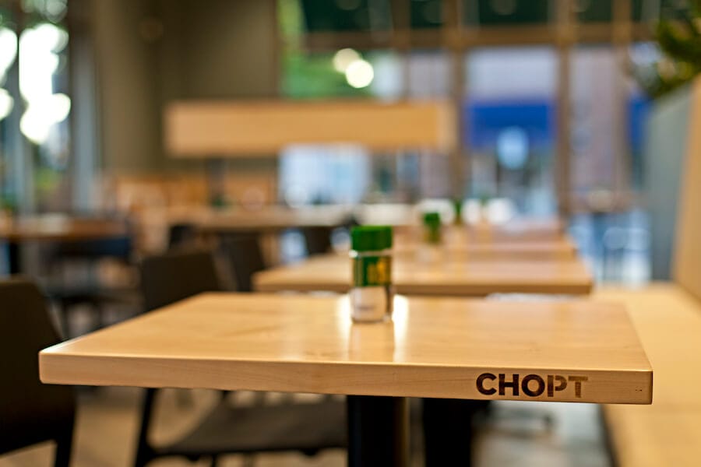
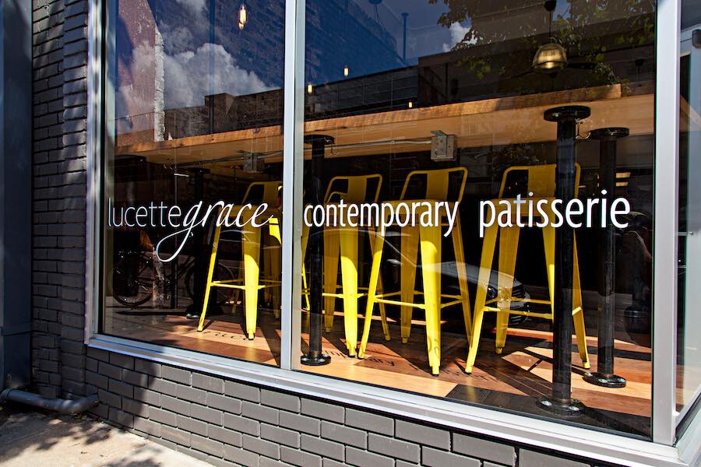
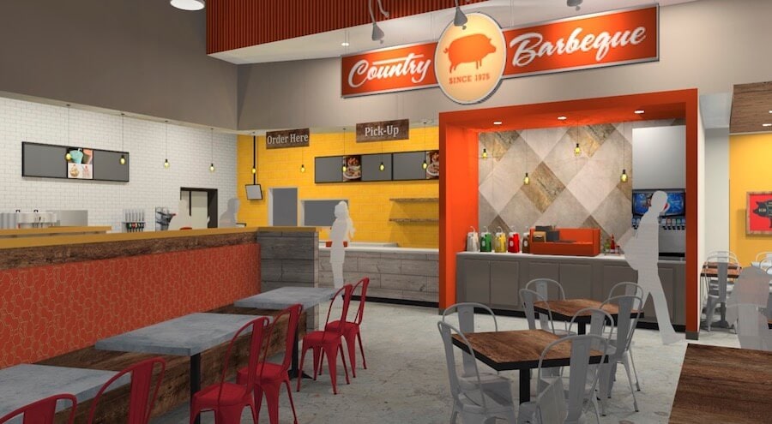
Our Client Testimonials
Hardees’ Construction Project Manager
Vice-President of Construction
Golden Corral Corporation
MIKE POPPE
Real Zeal Property Group Team

